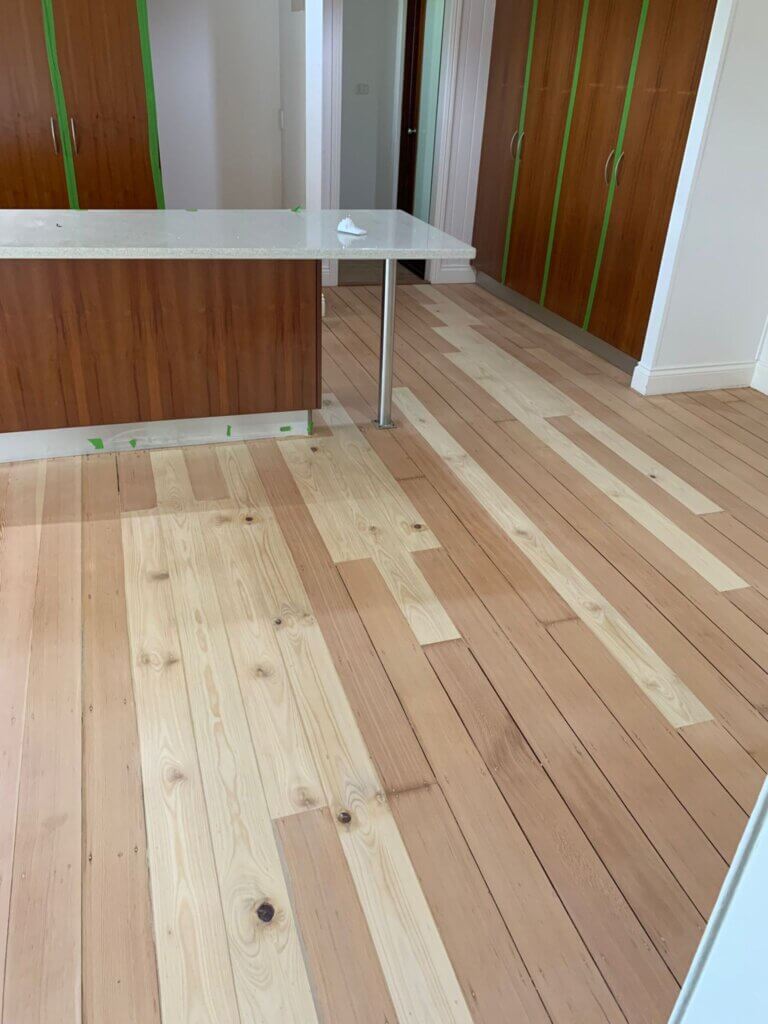A suspended timber floor is a ground floor that entails a structure with a void underneath it. Suspended timber flooring is present in old construction houses, especially houses of the Victorian era. Modern constructions are installing solid timber flooring for benefits over suspended flooring. Sanding and polishing suspended floorboards is difficult as they are not sturdy and resilient.
Let us discuss how suspended floors are installed and their pros and cons.
How Suspended Floors Are Installed?
There are four main components of suspended floors:
- Brick/concrete work
- Wooden joists
- Joists insulation
- Timber Floorboards
The brickwork is a load-bearing component that sits above the ground. The brick wall runs through the boundary and the middle portion of the floor(placed at regular intervals) and prevents floor bouncing.
Timber joists are placed just above the brickwork where the timber floorboards sit. These joists hold the floorboards in place. Airflow through the voids under the floor keeps the timber moisture-free. This property prevents mold infestation and wood rotting.
Joist insulation is the insulation between wooden joists that prevents the cool air from reaching from the ground to the room. The airflow beneath the floorboards prevents moisture but makes the floor cold-causing draught. Insulating the joists prevents draught. Insulation beneath a suspended wooden floor can make the room warmer. Joist insulation can be polyester, fiberglass, glass wool, rigid foam, silicone, etc.
Timber floorboards are nailed down to the joists and firmly held in place. It is advisable to get pre-cast floorboards to avoid the hassle of sanding and polishing after the floor has been laid. Otherwise, you can laminate the floor after the completion of work.
Key point!
Bitumen(a black viscous substance used as a waterproof) is applied between brickwork and wooden joists. Water moves up from the ground to the bricks towards the timber due to a capillary action. Bitumen will prevent the wood from rotting by absorbing water reaching the brickwork.
PROS AND CONS OF SUSPENDED FLOORING:
Pros:
- Stability
This type of flooring is stable and flexible to some extent. The flexibility allows homeowners to make floor renovations conveniently.
- Air ventilation
The voids beneath the floorboards allow the air to flow freely -creating good ventilation.
- Easy maintenance
Suspended floors are easier to install and maintain. Their maintenance is also easy as it is convenient to replace individual floorboards.
- Low chances of timber rotting and pest infestation
The air ventilation makes the wood resist dampness and moisture-reducing the chances of mold growth and pest infestation.
Cons:
- Noise
There is a void present beneath the suspended floor. The floor makes noise when being walked on. If the flooring is old, the floorboards also make an unpleasant creaky noise.
- Less weight-bearing capacity
Assess the floor strength before putting heavy-weight items on the floor, as suspended floors can’t bear much weight and can get damaged.
- Regular maintenance
As timber is prone to damage by moisture and pests, regular checking and maintenance (cleaning, sanding, and polishing) are required to keep the floor irresistible.
The Budget Floor Sanding professional team is here to give the best suggestions according to current trends.
Call us now for any queries at 0418 882 678


