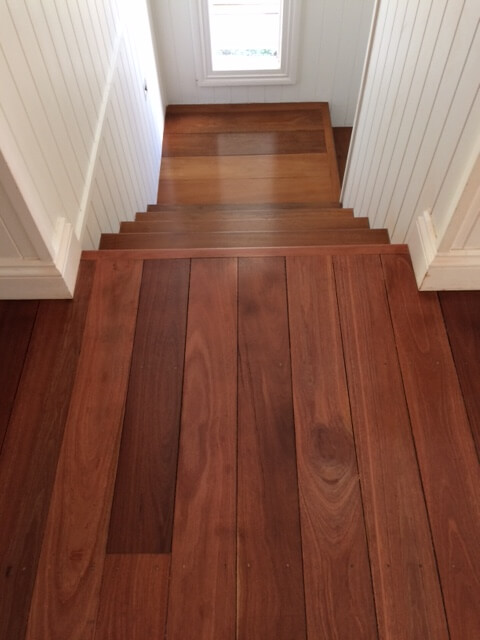The term transition refers to the change in the symmetry. The transition of hardwood floors is a change in the flooring pattern from one area to another. Although flooring should be harmonized in all areas of the house, there are points where transitioning of the floor is necessary. As the pattern of the flooring changes, the way of sanding and staining the floor also changes.

Sanded and Polished Hardwood Floors
Wooden floor transition is inevitable if:
- Woden planks of one type are in limited numbers and cannot cover the house.
- You want to change the stain of some rooms that are incompatible with the wood of the rest of the house.
- Wood joists change direction.
- Intentional change of direction of flooring pattern. When rooms are connected, transitioning is a better choice.
- It is out of the budget to replace floors in each space.
How to transition in hardwood flooring?
It is advisable to keep the flooring pattern of a specific area of a house in one direction. Multidirectional laying of wooden planks creates visual disharmony. The best points for floor transitions are doorways and entrances. Transitions between rooms can be done in various styles and sizes.
Here are some of the options you can opt for at points of transition:
- Use Of T-Molding (Transition Molding)
T- Molding is made of wood or vinyl that fits between two floors of the same height. The top layer is round in shape to prevent tripping. Inside is the stem piece to fix the mold between the gaps of the two floors.
How to apply a T-molding? Apply a construction adhesive on the edge of one of the floorboards at transition and press the mold firmly. Fix the stem piece in the gap between the two floors. As wood tends to shrink or expand with changing humidity levels, adhere the T-molding to one of the floors.
- Threshold Between Rooms
It is known that the uniformity of the floor is aesthetically pleasing and is demanded by many homeowners. When two floorings differ in height, door thresholds serve as a boundary and alarm the walking person to avoid tripping and falling. The difference in the flooring heights between rooms occurs if you change the direction of hardwood flooring or wood type.
How threshold is put? A door threshold is wood, vinyl, or any metal. If you choose a wooden one, make sure its color matches one of the floorings. One end of the threshold is slightly higher than the other. A door threshold covers the gaps between the floorings and provides a smooth finish.
- Stair Nose Molding For Stairs:
As the name suggests, stair nose molding is used for the stairs. It is placed at the edges of the steps to provide a smooth finish and rounded edge and prevent wearing of the steps.
- Square Nose And Angle Nose Molding:
This type of molding is used for floors with different heights. The square nose edge is raised and wedged. The angle nose edge has a slope to prevent tripping. It is applied by setting the lower end against the subfloor and overlapping the raised end on the taller flooring.
If you want a seamless house with no transitions, the whole house’s wood flooring will cost a lot. Planning to lay down the floor is better to avoid future problems.
The Budget Floor Sanding professional team is here to give the best suggestions according to current trends.
Call us now for any queries at 0418 882 678

